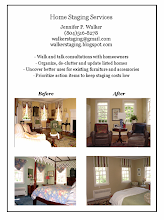BEFORE

AFTER

This house certainly had some curb appeal. The outside had recently been painted; however, there were details that had not been finished which left buyers wondering, "What else has been forgotten?" I suggested that the seller add some colorful potted flowers on either side of the door, freshen up the paint on the railing, and hang an American flag.
LIVING ROOM

When the family moved in several years ago, they made the dining room a living room and the living room a dining room by changing out the light fixtures and the furniture. I suggested they move the rooms back to their original purpose.
DINING ROOM
BEFORE

AFTER

As I mentioned above, the dining room was in the living room. Once the spaces were changed back to the original rooms, we staged the room by strategically placing a few accessories and taking down two of the window panels to allow more light to come in.
KITCHEN
AFTER

AFTER

The kitchen was cluttered with everyday items and small appliances. I recommended that the homeowners give the kitchen a deep cleaning and that all the small items needed to be stored neatly or packed away. With just a few minor changes, the kitchen is clean and welcoming for buyers.
PLAYROOM/READING ROOM
BEFORE

AFTER

The playroom underwent a dramatic transformation with only a few changes. The biggest difference was made after the toys were stored and several small items were replaced with one large object. For instance, the small picture frames to the left on the window seat were replaced by one lamp, which also gave this room more light.
FOYER
BEFORE

AFTER

The foyer was dark, so to brighten this area we replaced the bulbs in the overhead fixture with a higher wattage. It was also tidied and a few accessories (pillows and candles) finished off this area.
HALLWAY
BEFORE

AFTER

The personal pictures in the hallway were taken down and replaced with two large neutral pieces of art. I didn't want buyers to be distracted by the number of photos and miss the open foyer and beautiful banister.
UPSTAIRS HALLWAY
BEFORE

AFTER

The upstairs hallway was in the process of being remodeled when I went to see this client's house. By the time it went on the market the project was completed so that buyers didn't feel like there was still work to be done.
SECOND FLOOR PORCH

This area was a great additional living space to the house but was underused and forgotten. We staged this area with a small table, two chairs and a plant to create a serene place to sit and read or enjoy the outdoors.
FIRST FLOOR PORCH AND PATIO


The porch area was freshened with a new coat of paint on the steps, a chair and a potted plant. Stone pebbles were put under the table and all weeds were pulled. The landscaped area also got a new bed of mulch and flowers.

